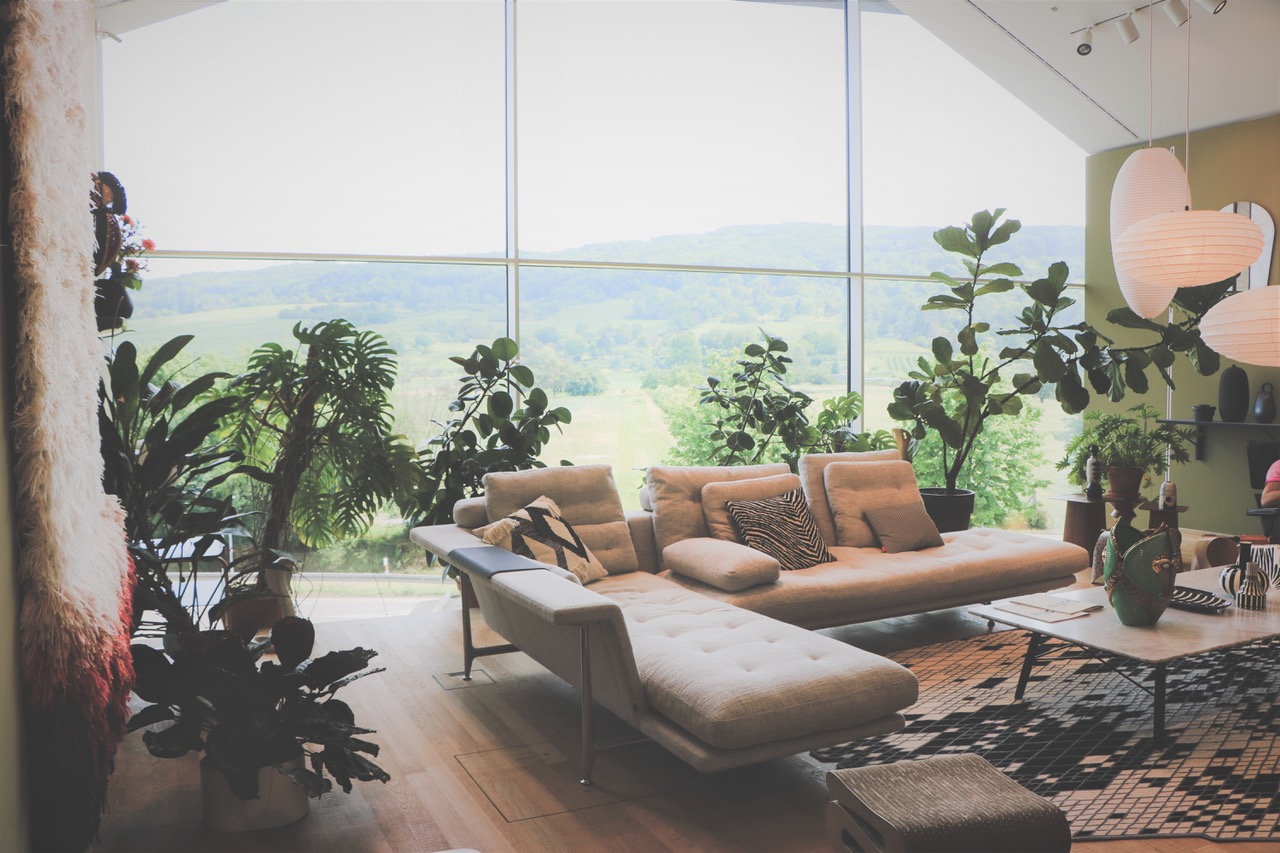
My clients are often keen to increase their usable space and bring more natural light into their homes.
One of the most popular requests for this purpose is adding an extension. However, this might be a costly and disruptive option that doesn’t ultimately meet your goals. With any extension, you’re almost always going to reduce the amount of natural light entering the property by increasing the distance the light has to travel.
Before contacting an architect, take a look at some of these quick ways that you can create an amazing space within your home’s existing footprint.
1. Add and expand windows
Adding new windows or expanding the size of your existing windows invites more light into your home and makes the space feel bigger.
Take a look around your house. Are there enough windows? Could they be bigger? Do they let in enough light? Are there any rooms or spaces that always feel dark and unwelcoming?
French doors and sliding doors are a great option, allowing you to easily open up a kitchen, living room or dining room to your outside space. Bifold windows can be peeled back for beautiful views into the garden and a light, airy feel, and large picture windows or casement windows with no inner frames will bring in the maximum amount of light per square foot.
If there’s no scope to increase the size or number of windows in your home, you can make a huge impact by changing your existing windows. Swapping uPVC frames for slim aluminium frames can make windows appear much larger, letting in more light and creating a more spacious atmosphere.
2. Rethink your furniture
When people crave more space in their homes, it’s often the case that they’ve simply overfilled the space they’ve got.
Reconsider your furniture, especially large pieces, a. Do you need multiple sofas? How often do you use your dining room table? Are your stand-alone wardrobes an efficient use of space?
Opting for a single sofa, folding tables and chairs that can be easily stored, and built-in wardrobes can release loads of room in your home, allowing for more efficient use of the space.
3. Open up the box room
If you have a small box room, consider removing the partition wall and opening it up onto the landing. This will transform your landing from a dingy corridor into a wider, brighter space.
Whether you use this new area as an open office or a reading nook with a chair and a bookcase, removing the wall is a great way to bring life into a seldom-used room. If you’re concerned about resale value, you can always put the wall back in before you sell, as adding a partition wall isn’t a big job.
4. Make your rooms flow
Taking out the wall between the living room and dining room is a popular way to create more space, but this means that you lose all the benefits of having separate rooms.
Something much cheaper and easier to try is to replace single doors with double doors. This allows you to flow easily from one room to another but also retains the option to create individual spaces for privacy and relaxation.
Another trick to make small homes feel larger and more connected is to continue the same flooring throughout different rooms. For example, using the same flooring in your hallway, kitchen and dining room will add continuity and promote better flow throughout the house.
Expert architectural advice
If these tricks don’t work for you and you’d like to make some larger architectural improvements to your home, get in touch and I’ll be happy to discuss your project.

