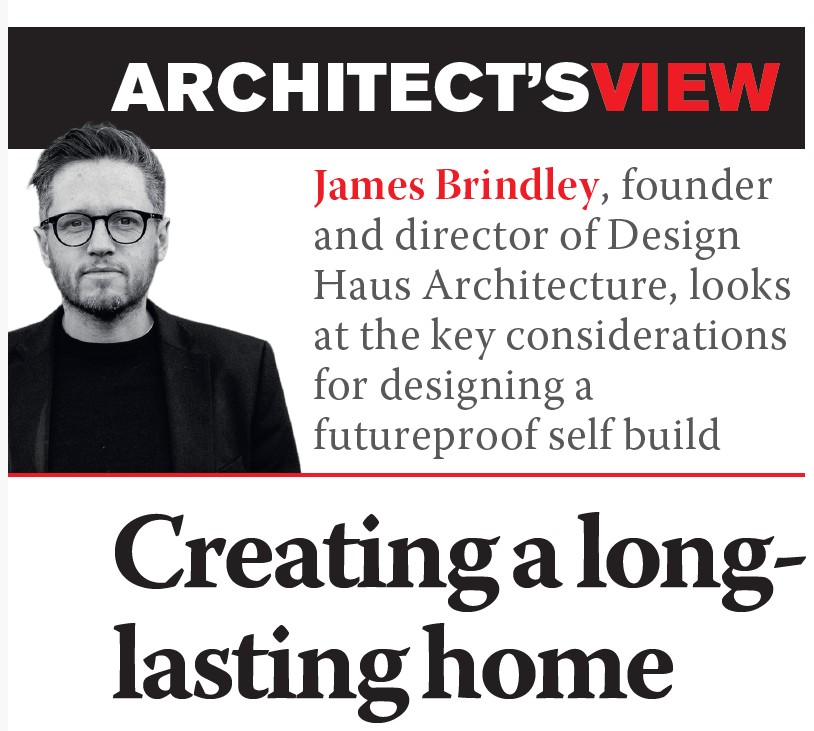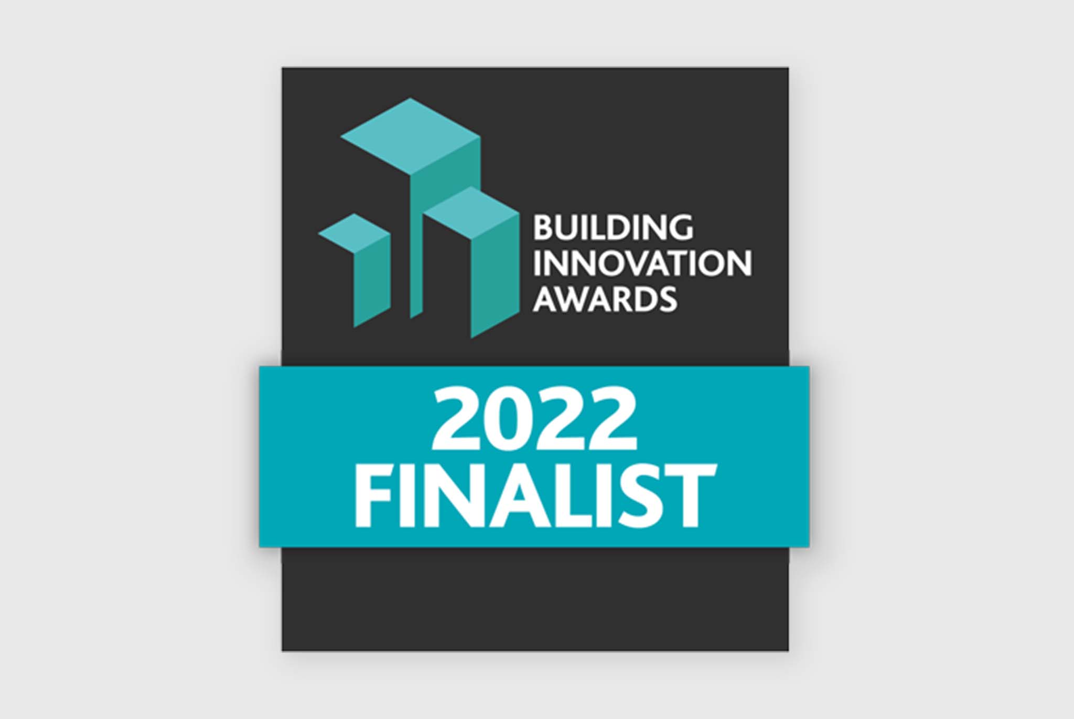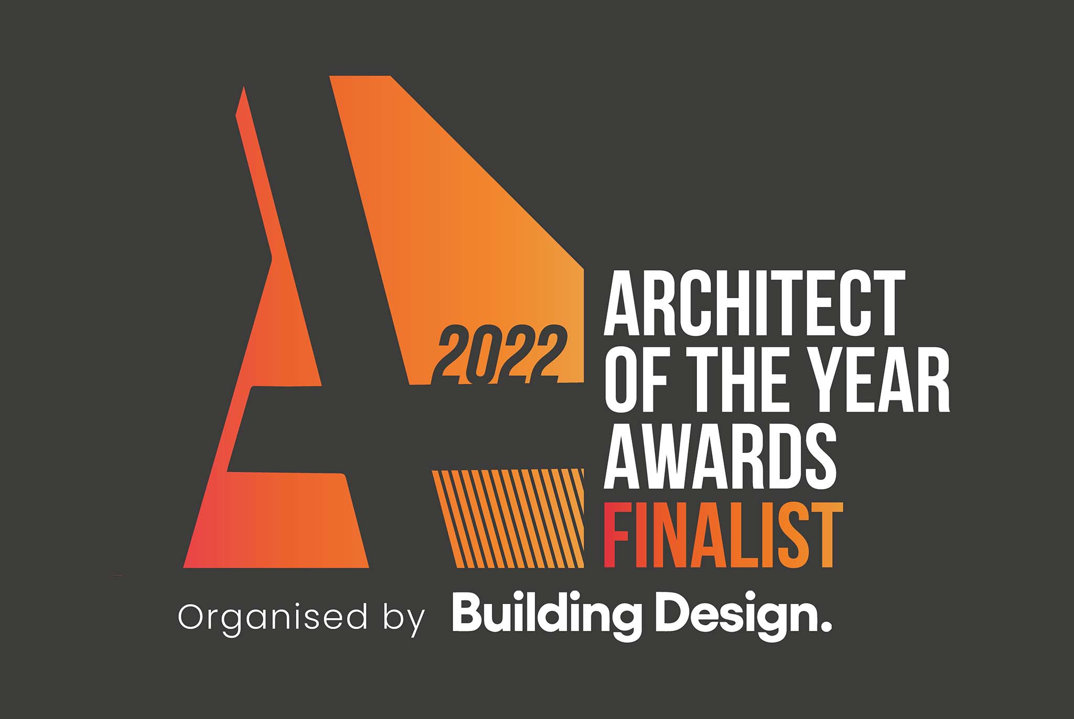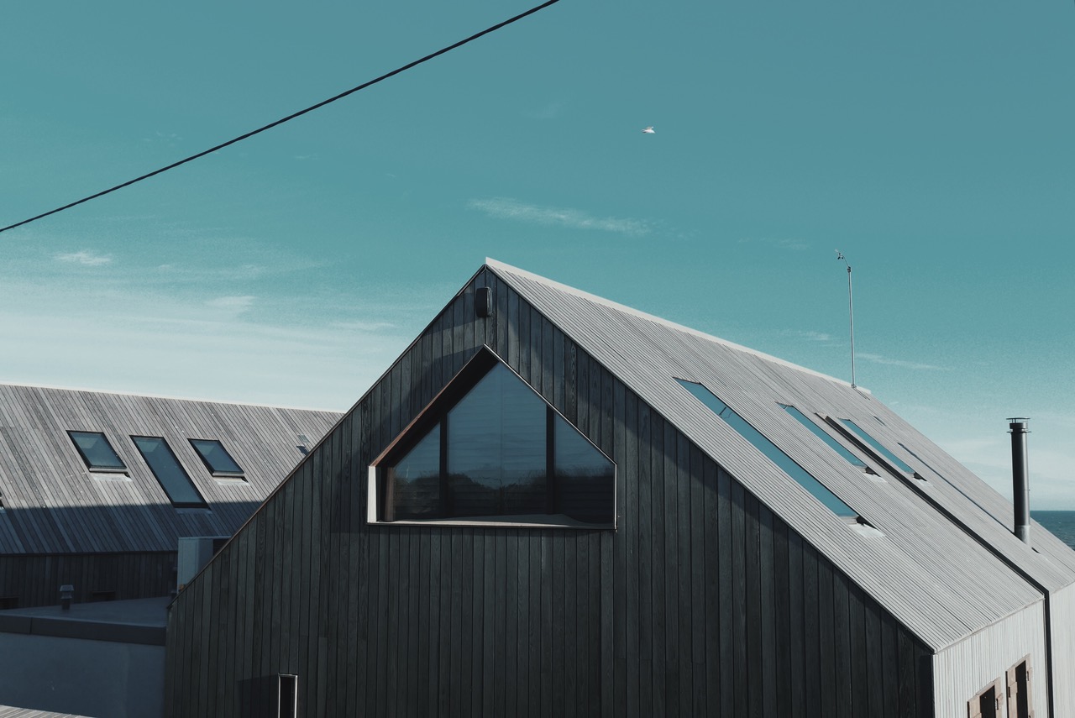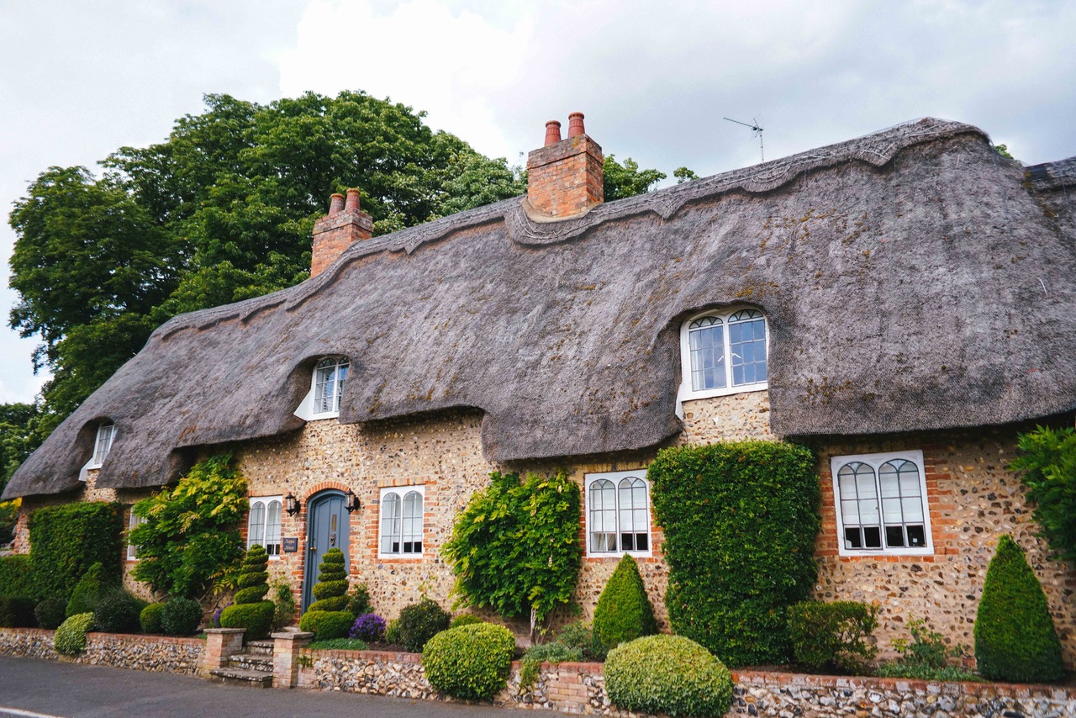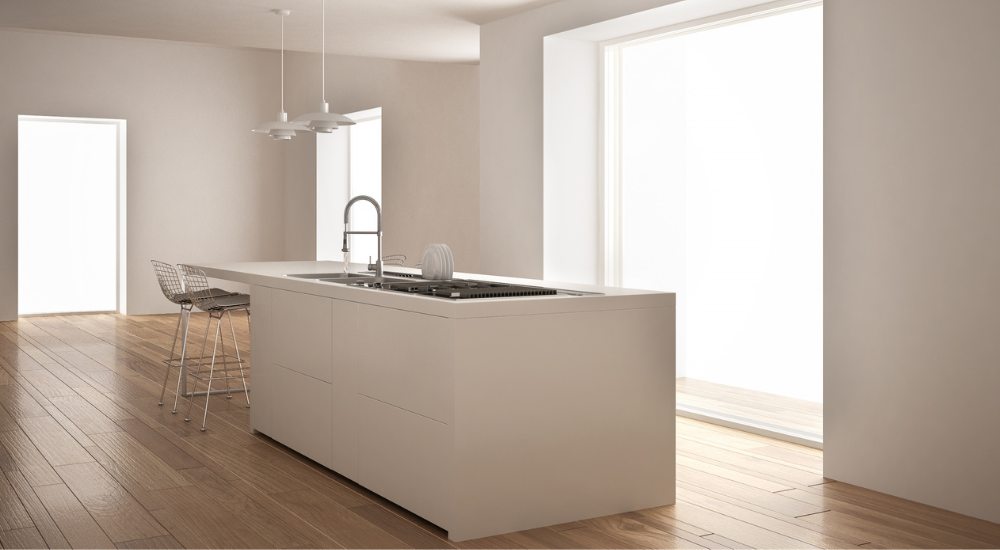If you’re planning a new-build architectural project or extension to an existing building within a conservation area, you will find that you are subject to certain restrictions.
Let’s take a look at conservation areas and their restrictions.
What is a conservation area?
A conservation area is one that has been deemed to be of significant historic or architectural importance, and is therefore subject to certain restrictions to protect the integrity of the area.
Around 10,000 conservation areas have been designated in England since the initiative was first put in place in 1967. They are usually designated by the local planning authority and aim to preserve the distinctive character of a city, town, village or country estate.
Conservation areas are outlined in Part II of the Planning (Listed Buildings and Conservation Areas) Act 1990, and should protect areas of “special architectural or historic interest the character or appearance of which it is desirable to preserve or enhance”.
Planning permission
As with any large-scale building or extension project, homeowners must submit a planning application to the local authority. Along with the standard restrictions, the proposal will also be subject to additional scrutiny regarding its suitability for the protected area.
As well as governing the style or architecture of the buildings themselves, the protection offered by conservation areas also extends to the layout of streets and roads, and the impact on trees and views. This means that homeowners and architects will have to consider many more aspects than in a non-protected area.
Architectural restrictions in conservation areas
As the aim of a conservation area is to ensure that new developments preserve or enhance the individuality of the location, there are certain restrictions that must be adhered to.
Minor changes
Minor developments that might otherwise not require planning permission, such as an extension, dormer loft conversion or recladding of the building exterior, may not be permitted.
Even small changes such as the addition of a satellite dish or the colour of the front door could be controlled by the local authority in a conservation area. As the aim is to protect the unique character of an area, there’s no one-size-fits-all answer to what is and isn’t allowed.
Demolition
It’s a criminal offence to demolish a building without proper planning permission in a conservation area. You must get permission beforehand if your project requires removing some or all of the existing structure.
It’s not outside the realm of possibility for local councils to permit demolition in a conservation area, but they will usually try to keep the existing buildings as much as possible.
Trees
If you’re planning to cut down, lop or trim any trees in the area as part of your project, you must give the local council six weeks’ notice before undertaking any work.
During this time, the council’s planning department will take into account the impact of the trees on the local area, and whether they are an integral part of its character. Should any tree be deemed deserving of protection, the council can create a tree preservation order (TPO) to prevent cutting down or modification.
Contemporary architecture
As Section 69 of the 1990 Planning Act specifies that developments must “preserve or enhance” the area, this doesn’t necessarily mean that contemporary designs are a no-no.
Where a more modern approach could be seen to enhance the area, you’ve got a good case for approval. However, areas with a strong architectural identity are much less likely to accept an application that is not in keeping with the existing buildings.
For the best chance of obtaining planning permission, it’s worth speaking to the local authority and using their input to inform your design decisions. You might even be able to combine both modern and traditional architectural elements to achieve the best of both worlds.
Work with an experienced architect
Working with an architect who is experienced in working to the restrictions of conservation areas is a great way to improve the chances of having your application approved.
James Brindley, Head Architect at Design Haus, has worked on many planning applications and architectural projects in conservation areas, giving you the confidence that each design decision will be made with the success of the application in mind.
To discuss a project in a conservation area, please get in touch and James will be happy to help.

