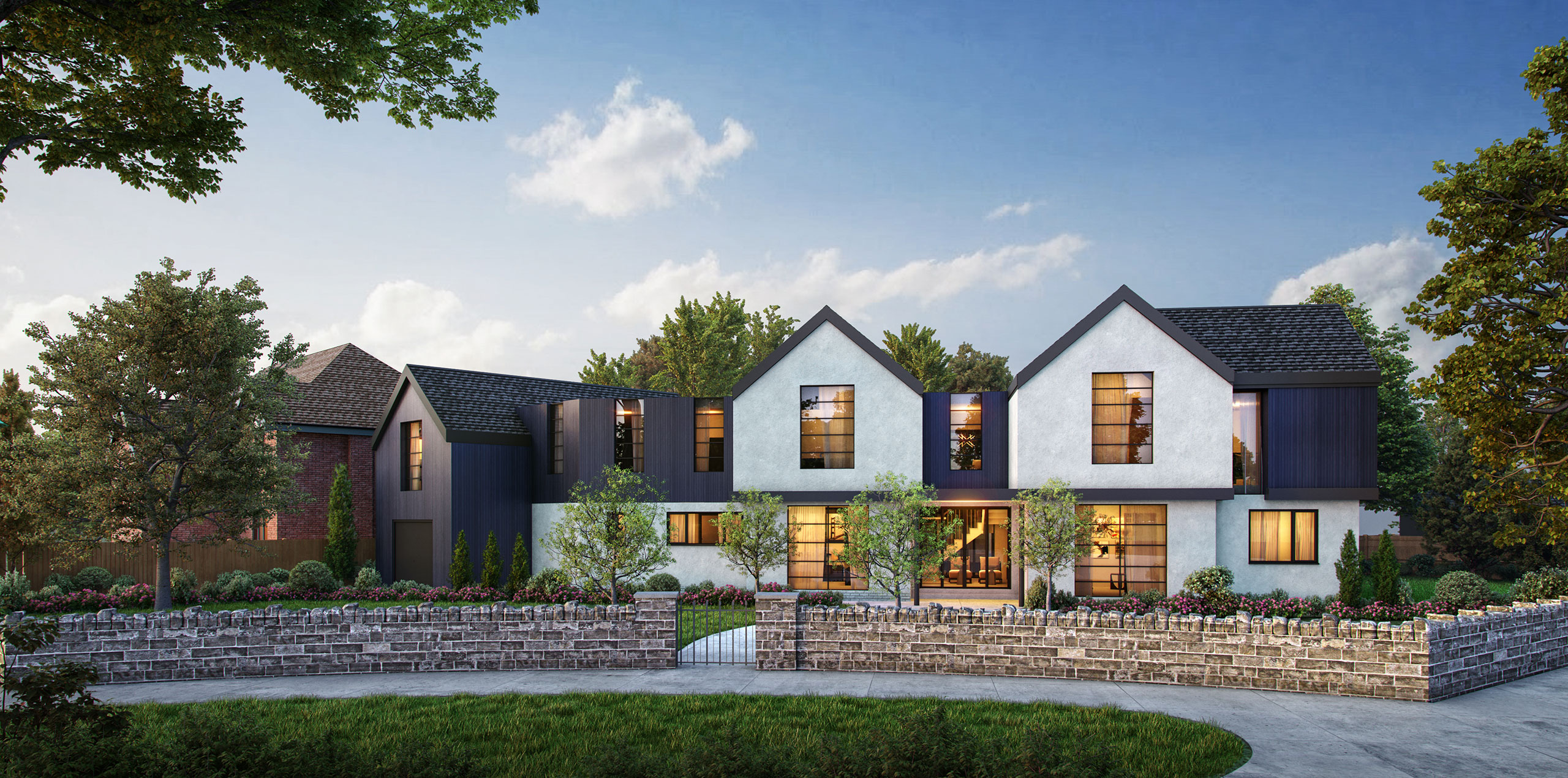
Priory House is a conversion of a bungalow into a two-storey stunning spacious family home in West Bridgford, a residential area in Nottinghamshire.
The Brief
We were appointed to design a spacious home with five generous bedrooms and a large open-plan living space with easy access onto the gardens. This was alongside an office, a cinema room, reading spaces and entertaining areas.
Although the existing plot suited the clients’ requirements, the single story layout did not meet their family’s needs.
The bungalow occupied a commanding corner on one of the most prestigious roads in the area. Earlier applications to demolish the building and create multiple dwellings had been refused due to the prominent location and the style of the designs proposed.
We worked closely with the clients and the planning department to design a striking, contemporary family home which wouldn’t overwhelm adjacent structures. The new property sits harmoniously in the street, retaining a synergy with the adjacent arts-and-crafts style buildings.
Challenges
The local planning authority were highly conscious of the key location of this corner plot, so any development had to be scaled appropriately. We anticipated initial resistance to a two-storey development, so we engaged with planners and liaised with neighbours at the earliest opportunity. This ensured that our proposals were accepted as being in proportion and in keeping with the site.
Working Sustainably
We had to carefully plan our structural strategy due to the additional loads being applied to the existing building. We were able to avoid the need for underpinning, using instead a timber-framed design on the upper floor. This was alongside using individual pad foundations and a steel structure. This also meant we avoided tonnes of concrete being poured into the ground, making this a more sustainable solution.
A New Identity
The strong design features and structure of the existing bungalow had to be carefully unpicked in order to successfully invest the property with its new identity.
The project had two key elevations to consider, each facing a different road. We worked with a neutral palette of charred black timber, white render and glass. This kept the main elevation simple while emphasising other elements to create character and focus.
The proportions of the first floor gables were designed to reference those of the surrounding buildings. The steel-framed glazing and monochrome colour scheme further complemented the existing property.
The internal spaces retain much of the bungalow’s original layout, with new zones carved into the original footprint. The upper floor is accessed by a central feature staircase, and we used the existing spine walls to create a central corridor giving access to each bedroom. We retained the original doorway and created a striking new entrance hall.
Within the open plan kitchen and living space we created discreet activity zones. We included a reading corner and a dedicated relaxing space in the mezzanine above the sitting area.
The result is a contemporary, striking yet harmonious home perfectly designed for a family with growing children.
See more of our Priory Road project

