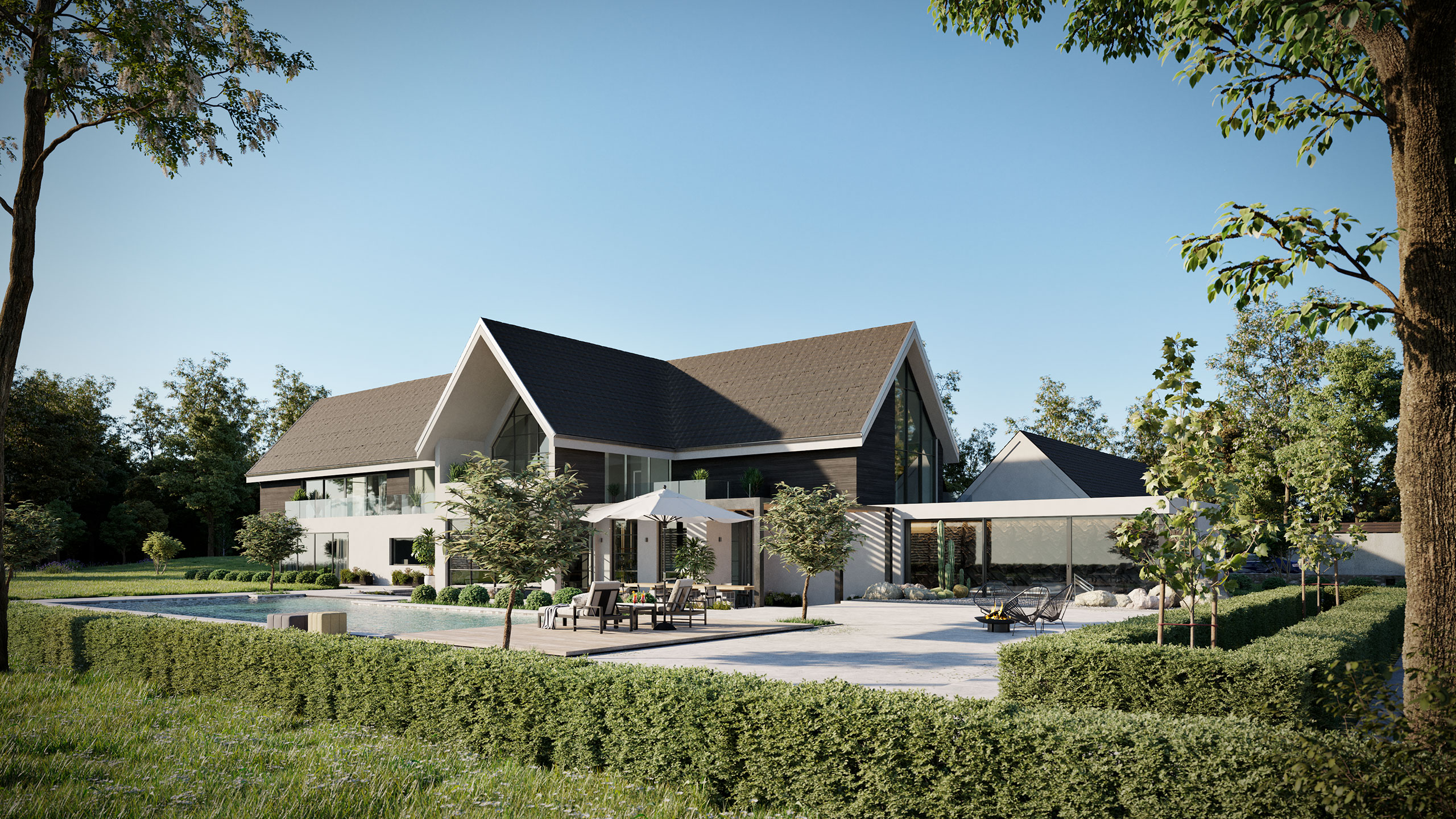
Newton House is a contemporary new home with carefully designed outdoor living and entertaining spaces set in a stunning rural location in Derbyshire.
The Brief
Our clients wanted a dwelling they could retreat to when visiting the UK. We were charged with creating a very large property with multiple guest accommodations that reflected a sense of the clients’ personalities while also respecting the peace of its bucolic location.
As friends and family would also be staying regularly at the property, five self-contained guest suites were required. In addition, our clients required a summer house which could be used for entertaining separately, as well as housing an annexe where another family group could stay.
Outdoor living was important to the client, so an outdoor kitchen, fire pits, hot tub and swimming pool, along with a gymnasium, completed the brief.
Challenges
The local planning authority has strict parameters regarding the permissible styles of architecture in this environment, as well as the building’s height and visibility from key views in the wider landscape.
The extensive rural site housed an existing property which first had to be demolished to make way for the new house.
This project had few limitations other than the need to blend in with the countryside, which can be difficult when designing a property of this size and scale. Because of the unspoilt nature of the surrounding landscape and its concomitant planning restrictions, we took particular care with height considerations, ensuring that the roof and eaves did not obstruct the views of the horizon, and used local materials such as stone and slate.
What we did
This design was produced in response to the client's desire to make the most of the changing skies and far-reaching views of its rural Derbyshire location.
An exciting driver of this project was the orientation of the property. We designed the house to be South-facing so as to take advantage of the sun throughout the day, and the layout was governed by the positioning of the sun and each room's importance to the couple's daily processes and movements.
We arranged the internal spaces around the sun’s movement, creating a breakfast balcony which would be hit by the morning sun on the east side, and sleeping quarters incorporating a large roll top bath on the West side, to take advantage of the beautiful sunsets at the end of the day.
Our client was keen to create bespoke spaces, such as a dining room seating 40 people and a cinema room. The sleeping area also had specific requirements: an en-suite rainwater shower, extensive shoe and handbag storage, and separate access to the external spaces.
Our clients wanted the house to be a place of peace and sequestration. However, socialising and entertaining were also on the clients’ agenda, and guests would be staying for several weeks at a time. It was therefore important for users of the home to be able to move and live independently of each other, so we created food preparation and relaxation zones in each of the five guest suites.
The rear south-facing upper floor houses the client’s sleeping quarters but also provides significant space for food preparation, eating, bathing, and resting. Having the glazing set back ensures limited glare from the sun and creates spacious balconies for elevated views over the stunning surrounding landscape.
The lower floor provides accommodation reflecting the client's favourite pastimes. We created bespoke spaces dedicated to swimming, exercising, cooking and entertaining, positioning each area within the house to engage with the changing light and views around the property.
The first time the client saw the proposed building was through virtual reality technology. No drawings were produced as part of the initial presentation, which allowed the clients to visualise and explore their future home in absolute clarity.
Working Sustainably
Whilst the budget for the project was significant, we had to be mindful not to over-elaborate the functional zones of the building, aiming instead for efficiency in design. We were able to be more expressive in our design of areas such as the indoor pool with frameless corner glass, the grand entrance hall with twin stairs leading to the upper suites, and the stunning outdoor living spaces.
The intricacy of the design and the subtle yet striking elements of the build have a huge impact on the way the property works. Practicality and sustainability are always paramount, therefore the property features ground source heat pumps, solar panels and enhanced cavity wall sizes for added thermal insulation.
The result is a supremely comfortable and practical statement home that works with the changing light throughout the day and blends in with the natural beauty of its surroundings.
See more of our Newton House project


