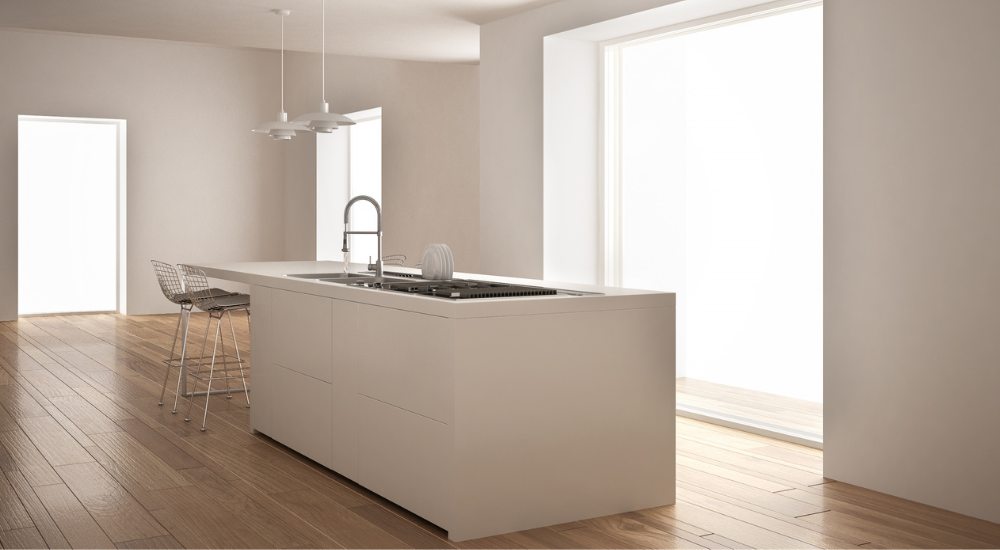
Minimalism is much more than just an art movement; it’s an entire design philosophy, and one that works perfectly when it comes to architecture.
Minimalist architecture doesn’t have to be boring. In fact, it’s often quite beautiful, with sleek lines, open spaces and lots of light. It’s a great place to draw inspiration from if you’re looking to create a space that’s both practical and aesthetically pleasing.
Here’s why less is more when it comes to minimalist architecture.
Form as function
Minimalist design embraces making the most out of small spaces, or minimising interruptions to the sleek, simple form by integrating functional elements into the structure itself.
This means that a minimalist building won’t have much in the way of decorative architecture, as this only serves the purpose of looking pretty. Instead, you’ll find carefully hidden pipes, underfloor heating and practical design. There’s no clutter and no waste; just efficient spaces designed to work well.
Subtle beauty
With sleek, continuous lines and a focus on simplicity, minimalist buildings feel open, uncluttered and calm.
This style of architecture embraces simple colour palettes, often comprising grey, white and neutral tones. This offers a clean, modern effect that stands alone in its understatement, while also allowing for a pop of colour or a statement piece without overpowering the décor if desired.
Simple materials
A key part of minimalism is paring everything down to the essentials. One way in which this is achieved in architectural design is by using a limited selection of materials.
Concrete, stone and pale-coloured wood are just some of the elements that you can expect to find in minimalist design, and you’ll usually find a lot of them. Sticking to a handful of materials makes the building as a whole feel like a unified space, while also keeping costs down.
Open spaces
Minimalist architecture places a lot of importance on fluid, open spaces. This gives the building room to breathe and creates an atmosphere that is both chic and subdued.
Making the most of natural daylight allows the space to feel bright and inviting without relying on artificial lighting. Floor-to-ceiling windows, mezzanines and open-plan living spaces bring in more light and help to make small buildings feel more spacious.
Seamless transitions
Uniformity of the various spaces within a building is one of the hallmarks of minimalist architectural design.
This means that moving from one room to another is a seamless and fluid experience, bringing a sense of consistency and order. Instead of having several small rooms boxed up with four walls and a door, each creating their own zone or theme, every space in a minimalist building contributes to the overall atmosphere.
Intelligent, beautiful architectural design
Working with Design Haus means that you’ll benefit from years of experience in both architectural and interior design. The flow, transition and usability of spaces is key to the Design Haus philosophy, creating spaces that look great while being practical in the long term.
To discuss your project, get in touch with Architect and Director James Brindley.

