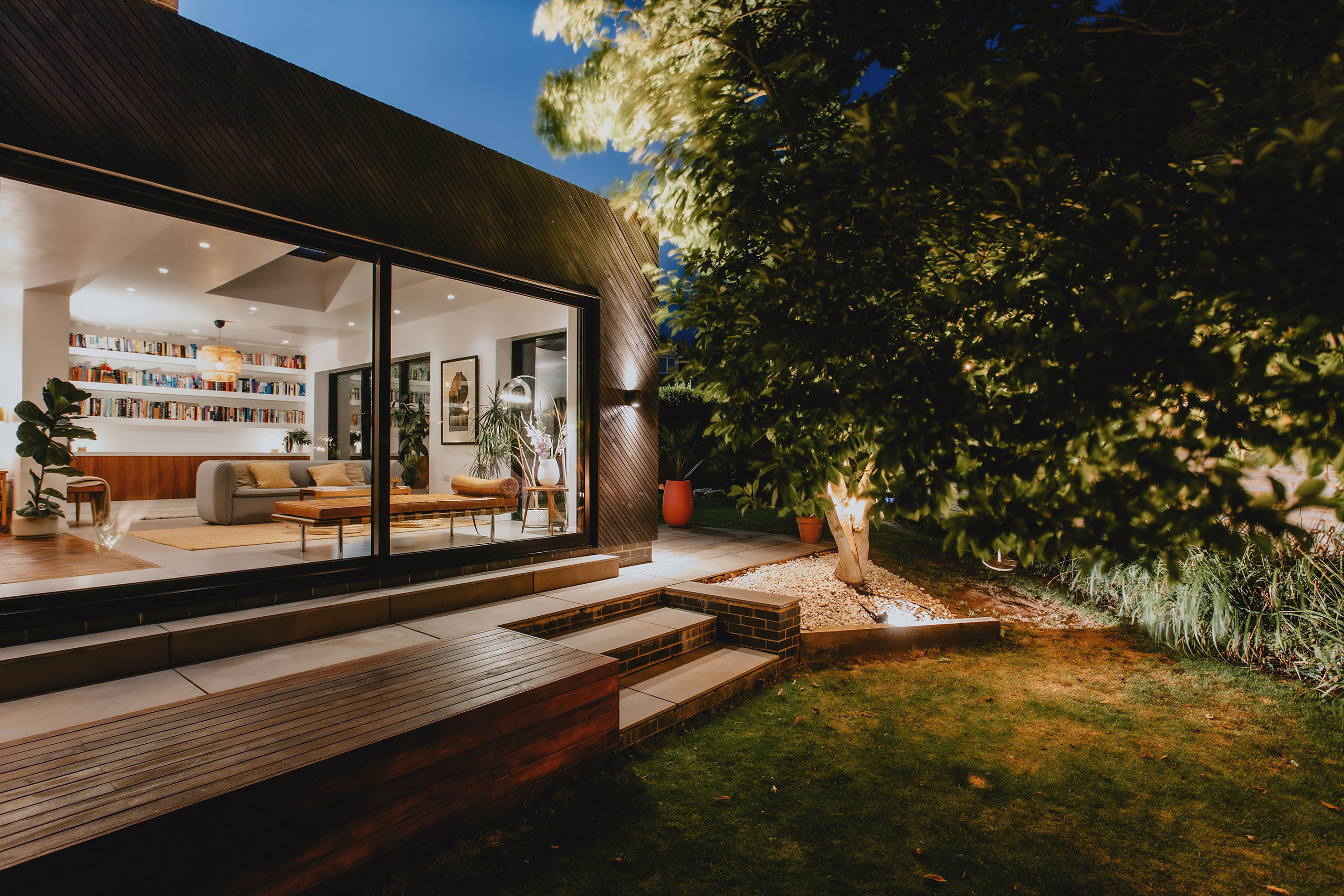
Traditionally, the home and garden are seen as two separate spaces, each serving a distinct purpose. However, creating a connection between them can unify the internal and external areas of your home, leading to a cleaner overall design concept and a more enjoyable living experience.
Here are some ways to build the connection between your home and garden.
Maximise your windows
One of the most obvious ways to connect the areas both physically and visually is through the considered use of windows and doors. This also has the added benefit of bringing light into the home and creating a more spacious, airy feel.
Floor-to-ceiling glass and large picture windows are perfect for allowing an uninterrupted view of the outdoors, bringing it into the indoor space. Sliding or bi-fold glass doors allow you to literally open up your home into the garden, creating a shared space between the inside and outside.
If your home’s layout doesn’t lend itself to sliding doors, consider placing a window that enables a view of the garden or showcases a distinctive piece of outdoor feature. For example, you might wish to direct the eye towards a tree at the end of the garden or a beautiful pond. Using outdoor lighting to highlight these features will create a sense of connection to the garden that you can still enjoy at night.
Bring the outdoors indoors
Adding greenery and natural materials to your interior will help to link the indoor and outdoor spaces on a conscious and subconscious level. In particular, focus on the areas around connective walkways or visual sight lines that lead into the garden.
Place some of the same plants and flowers inside, physically bringing the garden into your home and creating a multisensory bond between the two spaces. Make use of materials like wood, bamboo, terracotta and stone, and play with colours, textures and patterns to mimic natural elements like flowers, leaves and bark.
Create a physical connection as you cross the threshold between by using the same materials in both spaces. This could be natural stone, wooden decking, or colourful Mediterranean tiles. You could even incorporate garden ornaments, wind chimes or a water feature in your interior design to really emphasise the link to the outdoor space.
Create a room outdoors
Strengthen the connection between your home and garden by creating an outdoor space inspired by interior design. Instead of a traditional patio, opt for a kind of outdoor room, offering a blend of shelter and open space.
Combine a canopy or other cover with sliding doors that open out from the kitchen to create a zone that straddles the line of indoors and outdoors. Partial walling can provide protection from the elements and demarcate the area, while pendant lighting and a hardwearing floor will give it the feel of an indoor space.
This is a great option to increase the usable space in your home without the cost of a building extension.
Speak to an architect
Whether you’re looking to update your current space or you’re creating a bespoke architectural design for a new-build project, get in touch with me to discuss how you can make the most of your home and garden.

