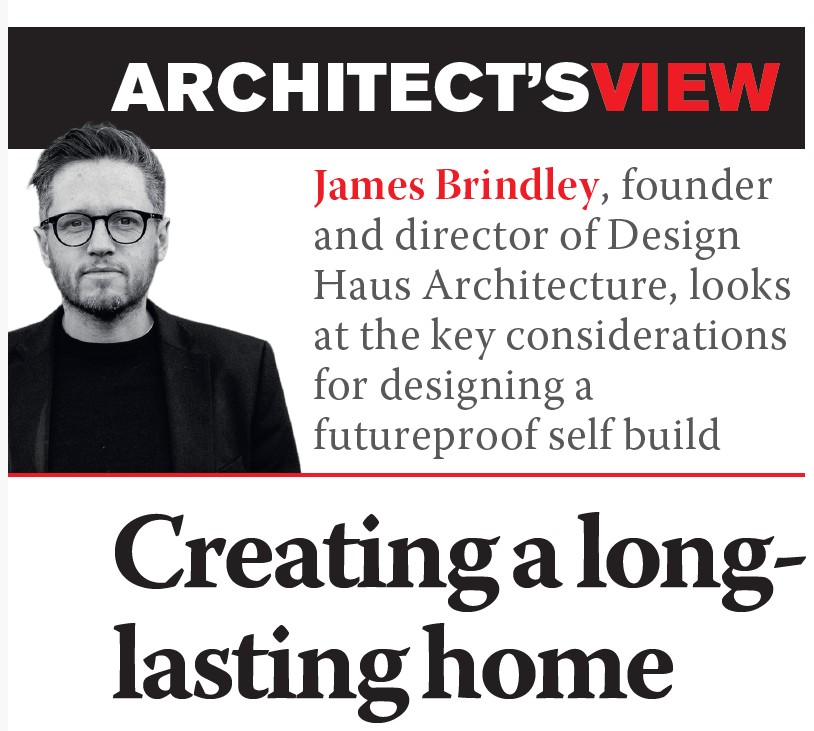
Our founder, James Brindley, was interviewed for Build It Magazine’s recent September feature on futureproofing your home. If you’re a Build It Magazine subscriber you can read the full article, along with lots of other useful articles on their website, or continue reading below for James' advice.
Why should futureproofing be on self builders’ radars?
Creating a lifelong home is important because people’s needs and technology are always changing. We’ve worked with a lot of repeat clients, and it’s always interesting to see how the way they use their homes evolves. Sometimes it’s because their kids are growing up, or they’ve started working from home, or they just want to make the most of the space now they’ve got a bit more disposable income. Designing with the future in mind means their home can grow with them, rather than needing bigger changes down the line.
What are some key architectural elements to include?
When designing for the future, one of the key principles to think about is flexibility; creating spaces that can adapt as life changes. That translates into features like open-plan areas with multiple layout options, multifunctional rooms and plenty of storage.
We recently designed a home for a young family and included a ground-floor room with its own entrance and ensuite. Right now, it’s a home office, but there are plans for it to become a space for their children as they grow up, or even accommodation for an elderly relative in the future. Designing for adaptability from the outset means the home can continue to meet your needs for years to come.
Futureproofing isn’t about second-guessing what might happen. It’s about making thoughtful decisions now that keep your options open later. Good design should feel effortless, but behind the scenes, it’s doing a lot of heavy lifting to make life easier as things change.
What should self builders prioritise in terms of insulation, heating and ventilation systems to ensure longevity?
Firstly, it’s about getting the building fabric right: high-performance insulation, triple glazing and good levels of airtightness all make a difference to energy efficiency. Then it’s about adding in systems that are low-maintenance, and ready for the future, such as underfloor heating powered by an air source heat pump, and mechanical ventilation with heat recovery to keep air fresh without losing warmth.
Is it worth aiming for net-zero or Passivhaus standards?
Both are ambitious but genuinely worthwhile goals. They do take careful planning and a higher upfront investment, but the long-term benefits, lower energy bills, improved comfort and reduced environmental footprint can be significant. That said, it’s important to approach each project with balance. Not every site, budget or brief will allow for full Passivhaus certification, but applying the core principles – good airtightness, high insulation levels and passive solar design – can make a big difference to a home’s overall performance.
Is it more expensive to put in futureproofing features?
It can sometimes seem like a bigger investment initially, especially when it comes to insulation, glazing or renewable technologies. But for me, the real value often comes from the thinking behind it.
While some materials do have higher upfront costs, a lot of futureproofing simply comes down to smart planning, taking the time to think carefully about how you’ll use the house, both now and as your family’s needs change. That bit of foresight can save a huge amount of time, cost and disruption later on.
Can adding smart tech be beneficial?
When it comes to technology, the key is getting the infrastructure in place early on. Even if clients don’t want to invest in the full smart home setup straight away, it’s worth wiring for things like electric vehicle chargers, solar panels or home automation systems from the start. That way, it’s much easier (and cheaper) to add them in later.
We often suggest smart heating controls, lighting systems or security setups, not just for convenience, but because they improve how a home works day-to-day. A lot of our clients now control most of their home from their phone. One system we’ve worked on includes motion sensors under the beds that trigger a soft light to guide people to the bathroom at night. It’s those small, considered touches that make the difference and because we planned for it early on, there was no disruption when they wanted to add it in.
How can a design accommodate future expansion?
Even if someone isn’t ready to build an extension or loft conversion straight away, we can still design with that in mind. That might mean orienting the layout to leave room for a future extension, making sure the roof pitch and structure can support conversion works, or planning services like drainage so they don’t need to be moved later.
We’ve worked on a lot of projects where we design the full vision for the house from the start, then break it down into phases the client can tackle over a number of years. That way, even if the budget or timeline doesn’t allow for everything right away, we’re always working toward the end goal. It saves time, cost and stress later and means every decision made early on still supports where the project is going.

