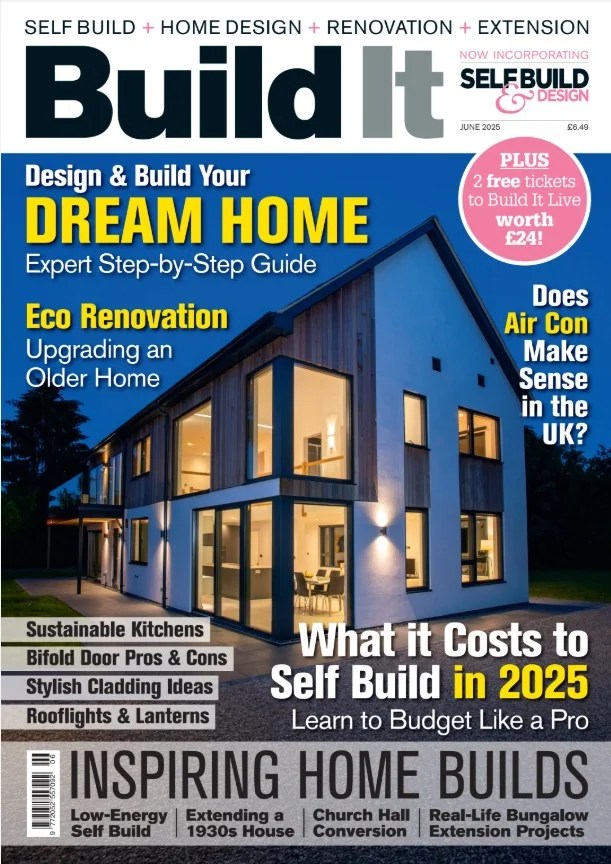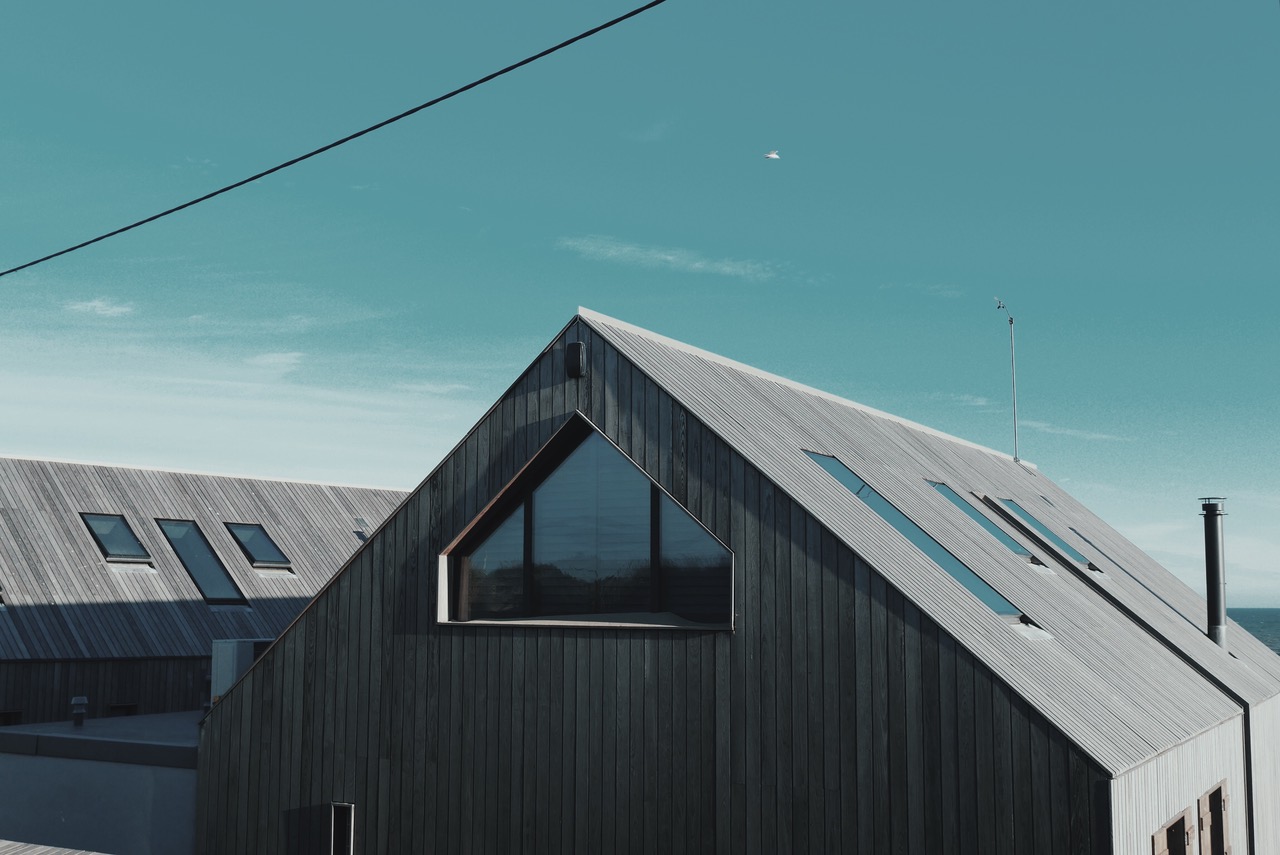
We’re delighted to be featured in Build It magazine this month.
The June 2025 edition, features a small 'Inspiration' article on the stunning home of one of our clients in the rural village of Syerston, Nottinghamshire. Our clients approached us to assist with the adaption of an existing design proposal to convert a former Dutch barn into a beautiful family home with views of the surrounding landscape.
Accessibility was at the forefront of the owners’ requirements. They wanted a house that both respected the building’s historic form and fulfilled their need for improved circulation.
The innovative design works harmoniously within the established envelope of the barn. Ancillary areas, such as the utility, boot room and cloakroom, were re-orientated for more practical usage. A modern, open-plan living, dining and kitchen area incorporates carefully positioned glazing, framing the stunning vistas of the surrounding environment. Alongside the more private spaces on the upper floor, all the internal rooms offer level access.
Externally, the property’s facade echoes the style of traditional Dutch barns, through the use of wood cladding to the upper level and an elegant curved roof. Zinc was chosen for the lower portions of the build, adding a touch of contemporary design to the original aesthetic.
The two-toned exterior creates a wonderful contrast to the typical red brick and clay-tiled rooftops of neighbouring properties, cementing the home as a striking, stand-out feature within its agricultural setting.
Although beautiful, the garden’s topography varies considerably. Convenient ramps were sensitively integrated into the landscape to ensure unimpeded movement across the site, while also enhancing fluidity between the charming indoor and outdoor spaces.
At Design Haus, we love seeing our projects featured in prestigious home design magazines such as Build It. Thank you to our clients for sharing their beautiful home, to Matt Horan Photography and to Build It magazine for their fantastic work on this feature.
To see more of this project, visit the Dutch Barn page of our website or check out this edition on the Build It magazine website.



