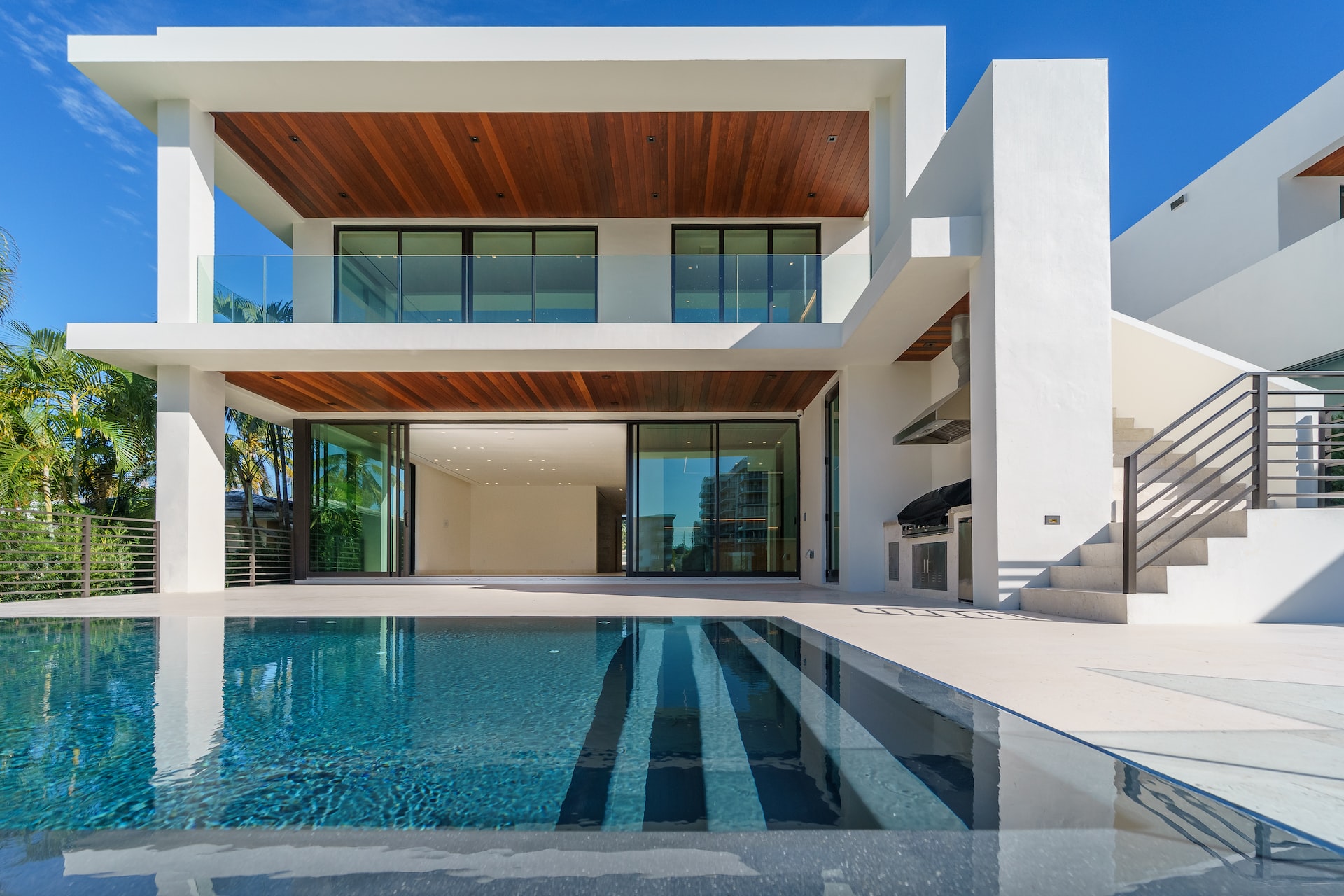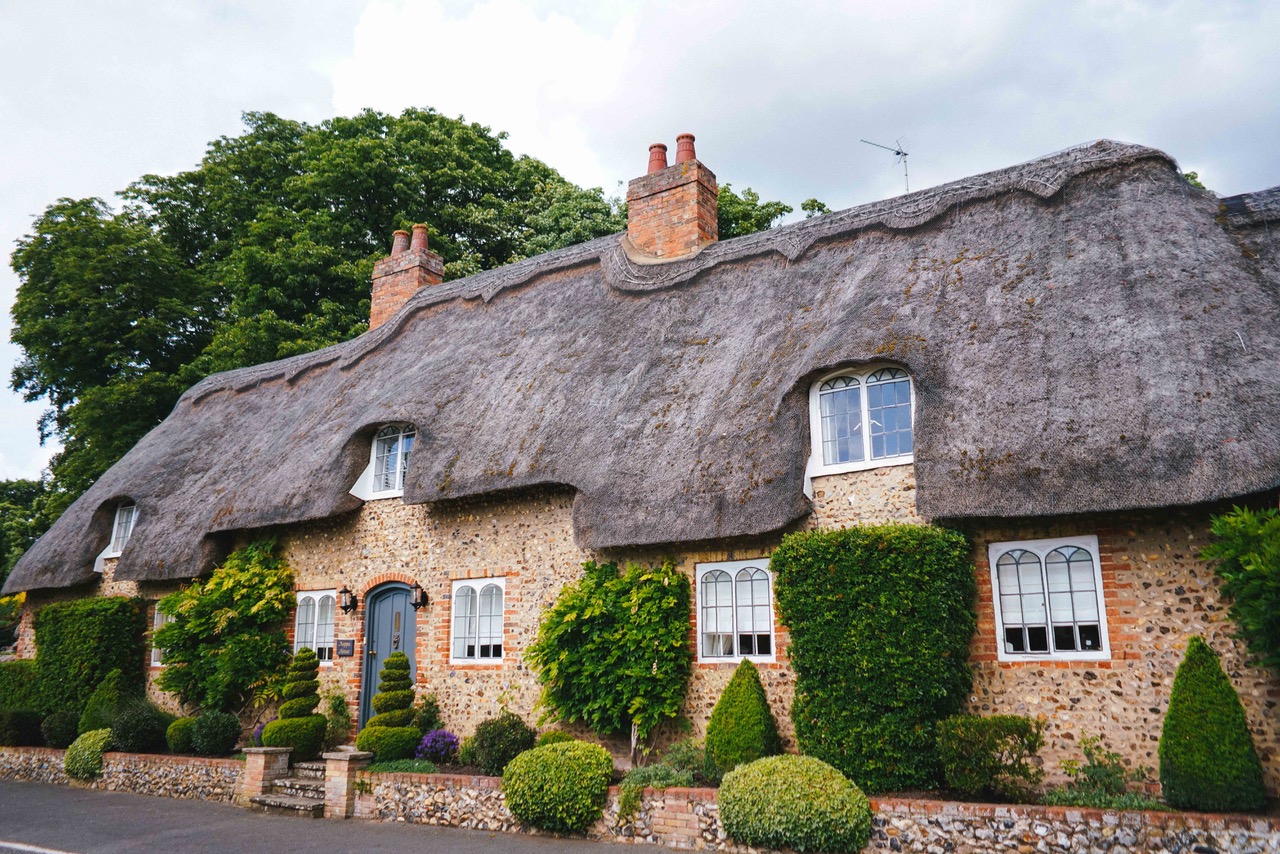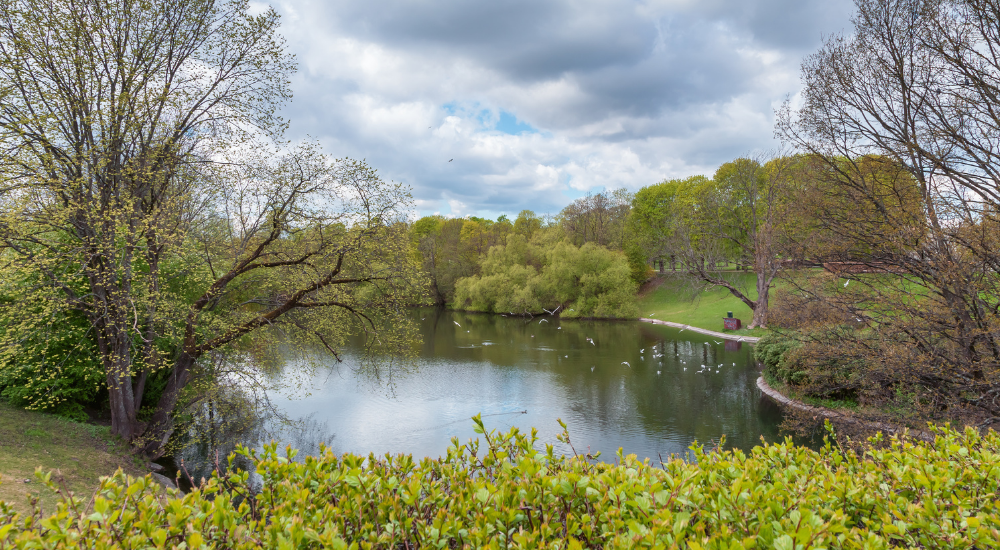
A swimming pool can be a wonderful addition to any home, adding relaxation and luxury while increasing the value of your property. But do you need planning permission to build a residential swimming pool?
Whether or not you need planning permission for your swimming pool will factor into the cost, design and lead time of the project, so it’s important to find this out before you get started on the process. This will help you to make sure that the pool of your dreams is viable, and highlight any issues that you may need to avoid.
In this article, we’ll take a look at a few different types of private swimming pools and the planning application requirements of each, giving you a better idea of what to expect for your own project.
Do indoor swimming pools need planning permission?
Planning permission for indoor pools is usually not necessary in the UK. However, as with all construction projects, there’s no black-and-white answer, and each case must be reviewed individually.
Here are some different types of indoor swimming pools and their planning permission requirements.
Pools in external buildings
Swimming pools housed in an external building, often known as a pool hall, are classed as an outbuilding. This is a Class E permitted development for householders and usually doesn’t require planning permission as long as the building adheres to certain restrictions.
Some of these building restrictions include:
- The building must be a single storey
- The building must not include verandas, balconies or raised platforms
- The building must not cover more than half the area of land around your house
You can read the full guidance on the Ministry of Housing, Communities & Local Government website.
Subterranean pools
Building an underground pool is a great way to expand and improve your home if you don’t have much available space. While some basement extension projects are classed as permitted developments, others are not. Your local authority will have the final say on planning permission for subterranean pools, so it’s best to check with them directly.
Pools within listed buildings
As with any major development within a listed building, any type of indoor pool in a listed building will require planning permission before the project can commence. This includes basement pools, which, although they may not be visible from outside, could still drastically change the design, structure and purpose of the building.
Do outdoor swimming pools need planning permission?
For the most part, properties in the UK don’t require planning permission for an outdoor swimming pool, as this is classed as a garden project and therefore a permitted development. An outdoor pool must be uncovered and not surrounded by heated air, which would otherwise classify them as an indoor pool.
Let’s look at a couple of different types of outside swimming pools and their planning permission requirements.
Pools on the site of a listed building
You will almost certainly need planning permission to build an outdoor pool on the site of a listed building. However, this doesn’t mean that you won’t be allowed to build one at all; you may simply have to change the design, size or location of the pool to meet your local authority’s requirements.
Pools within conservation areas
If your property lies within one of the following, there’s a good chance that you will require planning permission to build an outdoor swimming pool:
- Area of Outstanding Natural Beauty (AONB)
- Conservation area
- Designated land
- Green belt land
- National park
Natural swimming pools
Natural swimming pools are a great option for those looking to embrace the biodiversity of their garden and avoid the maintenance and chemicals associated with standard swimming pools. As with outdoor pools, planning permission is usually not required, unless your property lies within a conservation area. However, it may be easier to get permission for a natural swimming pool than a traditional pool in an AONB, as it will blend in better with the surroundings.
Need help getting planning permission for your swimming pool?
If you’re not sure whether your residential swimming pool project requires planning permission, take a look at the Planning Portal for the national online planning application process.
However, your best option is to partner with an experienced architect who understands the ins and outs of planning permission requirements, and is able to handle the application on your behalf. At Design Haus Architecture, we’ll support you throughout every step of the design and planning process, including working with your local authority to get your plans approved.
We are highly experienced in large residential projects and were recently nominated for Young Architect of the Year at the Building Design Architect of the Year Awards 2022. Take a look at our Newton House project as an example of one of our contemporary designs. We designed this new dwelling in rural Derbyshire to work around the natural path of the sun, with a bespoke swimming pool at the heart of the design.
Alongside luxury swimming pools, we can also assist with designing private spas and gyms, as well as any other bespoke architectural projects. If you’d like to discuss how Design Haus can support the design, planning permission and build of your new swimming pool, we’d love to hear from you. Please get in touch online, email studio@designhausarchitecture.co.uk, or call 0115 678 8917.







