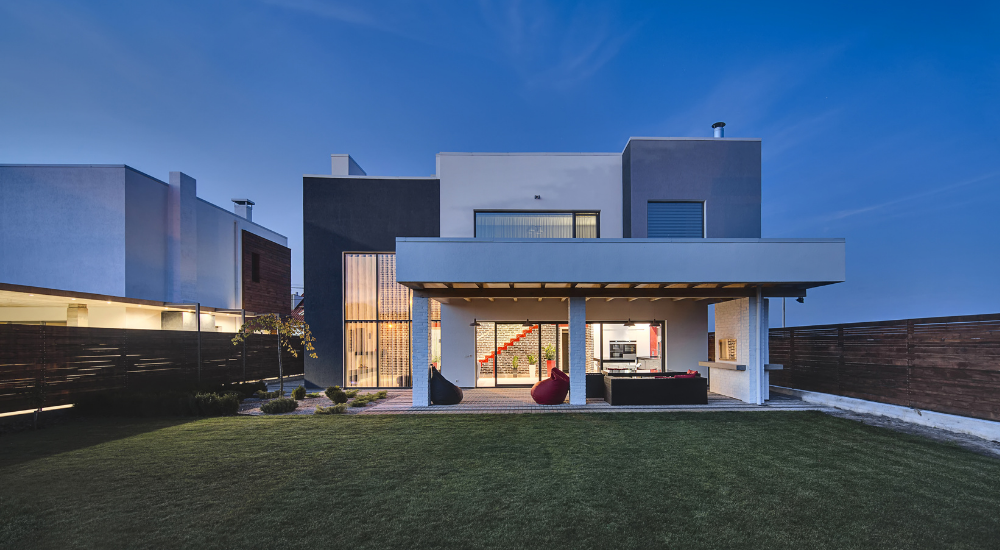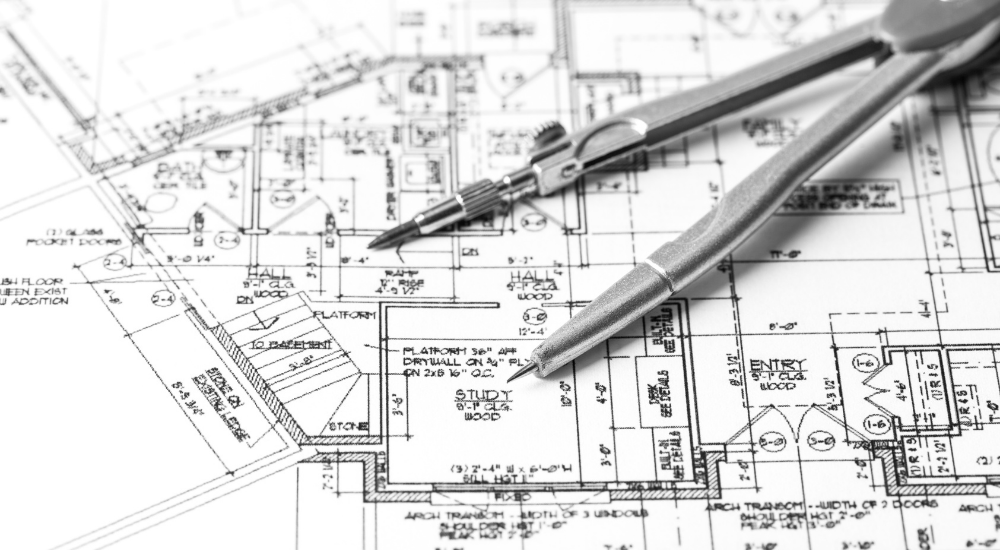
Working with a listed building can be a real challenge, and not all architects are up to the job.
If you’re planning to make any kind of an alteration to a listed building, it’s really important that you work with an experienced architect who knows the ins and outs of the restrictions, how to apply for planning permission, and how to ensure that any new additions are in keeping with the style and history of the building.
Let’s look at what’s involved in working with listed buildings.
What is a listed building?
First of all, let’s take a quick look at what a listed building is.
Listed status is designed to protect and preserve buildings of “special architectural and historic merit” by placing restrictions on demolition, alterations and extensions. The status of listed buildings is overseen by English Heritage in England, Cadw in Wales, Historic Scotland in Scotland, and Northern Ireland Environment Agency in Northern Ireland.
England and Wales has three main categories of listed building:
-
Grade I: Exceptional interest
-
Grade II*: Particularly important
-
Grade II: Of special interest
Scotland categorises these buildings as A, B and C, while Northern Ireland uses A, B* and B1/B2.
Over 90% of listed buildings are in the lowest Grade II classification, while just 2.5 are Grade I.
Can I extend or remodel a listed building?
The short answer is yes, but within a strict set of stipulations that will vary from building to building.
English Heritage states that listing “doesn’t freeze a building in time” and therefore doesn’t prevent changes altogether. After all, renovation and restoration work is essential to preserve these important buildings for future generations.
However, as the purpose of listing is to protect the unique character and history of a building, any changes that you wish to make must be carefully considered by the local authority’s conservation department. To make your desired changes, you may be required to use a certain material, architectural style, or any other conditions designed to preserve the integrity of the building.
Is it hard to get planning permission for a listed building?
It’s much harder to get planning permission for a listed building than one that is not listed, but it’s far from impossible. In fact, English Heritage reports that up to 90% of listed building consents are approved.
This statistic should be taken with a pinch of salt, however, as it’s likely that these applications are made by experienced architects and builders who understand what is and isn’t likely to be accepted. If you’re considering any kind of alteration on a listed building, it’s important to find someone with this level of experience to help you.
As well as knowing how to apply and having working relationships with the local authority, an architect who is experienced in working with listed buildings will be able to suggest a design that both meets your requirements and offers the best chance of approval. This will help you to avoid the time and stress of repeat applications.
Architects with listed building experience
If you’re looking for professional advice and support for any renovations or extensions to a listed building, James Brindley of Design Haus is the man for the job.
James has worked with a number of listed buildings in the past and successfully secured planning permission to make sympathetic alterations in line with requirements by English Heritage and local authorities to preserve the character and importance of historic buildings.
To discuss your listed building project, or to find out more about how Design Haus can help you to apply for planning permission, please get in touch.



















