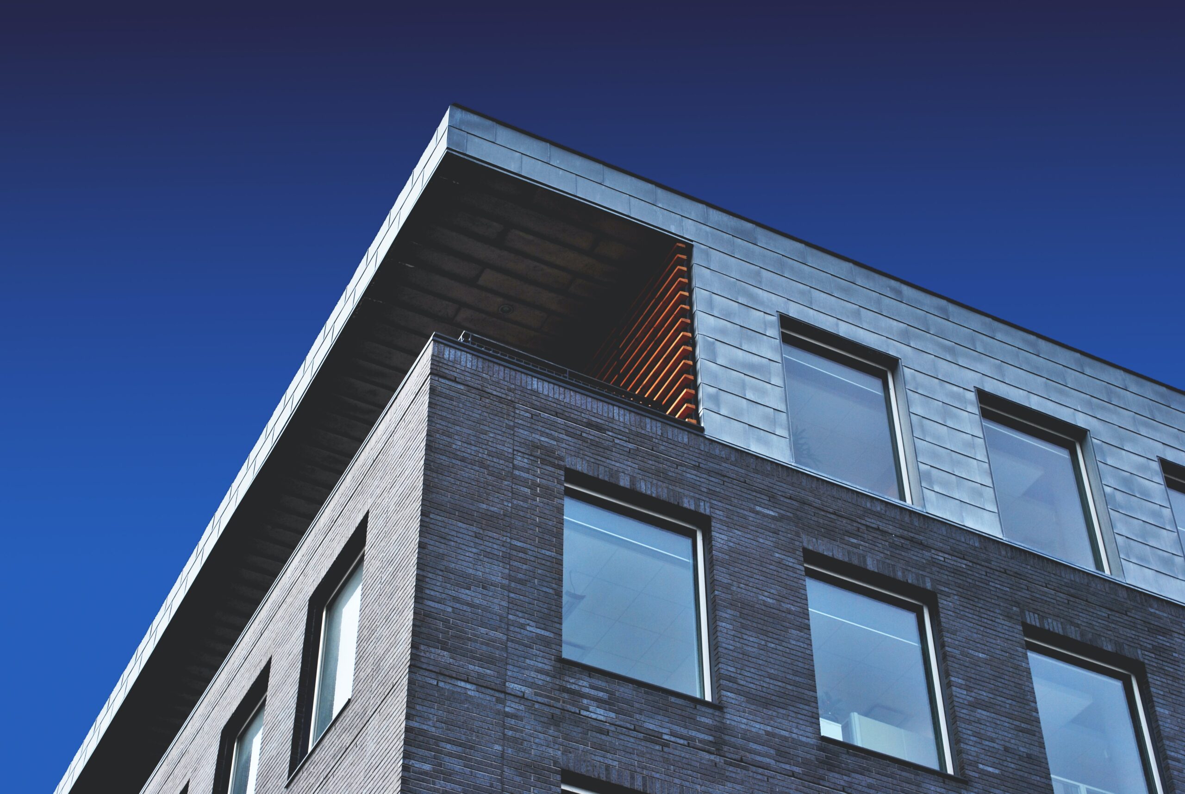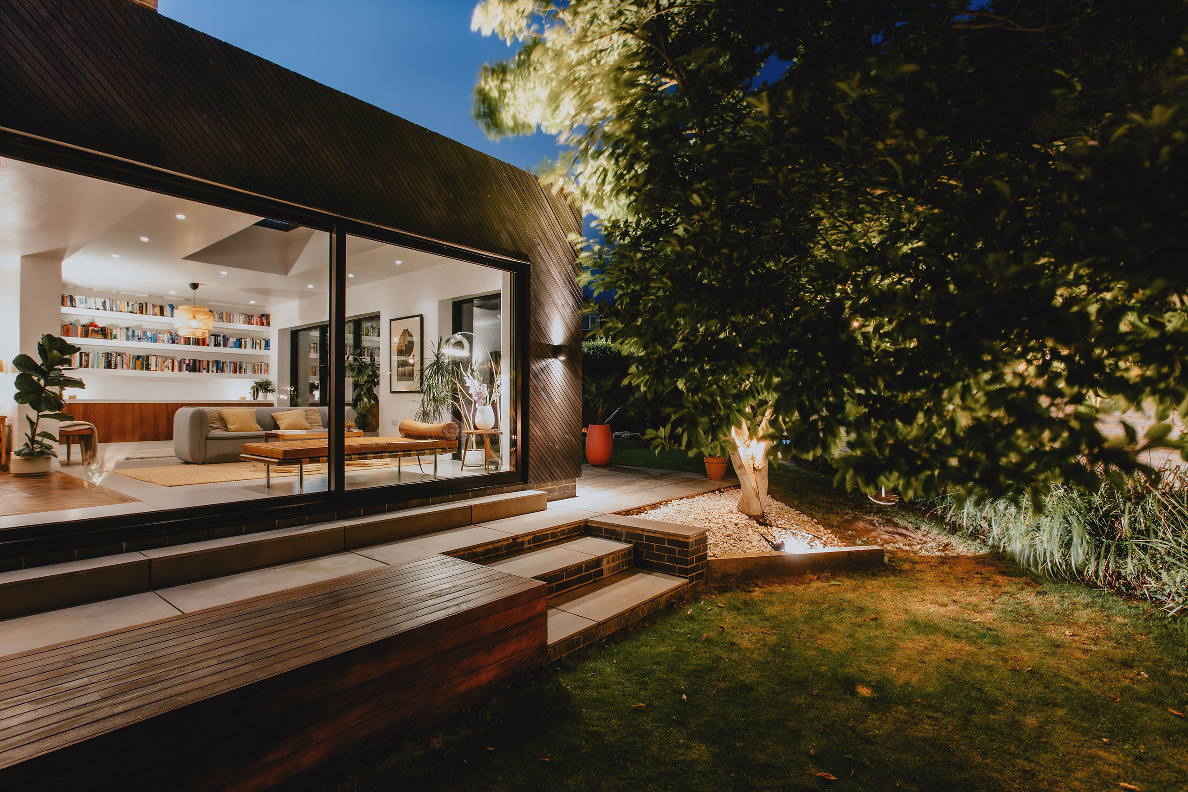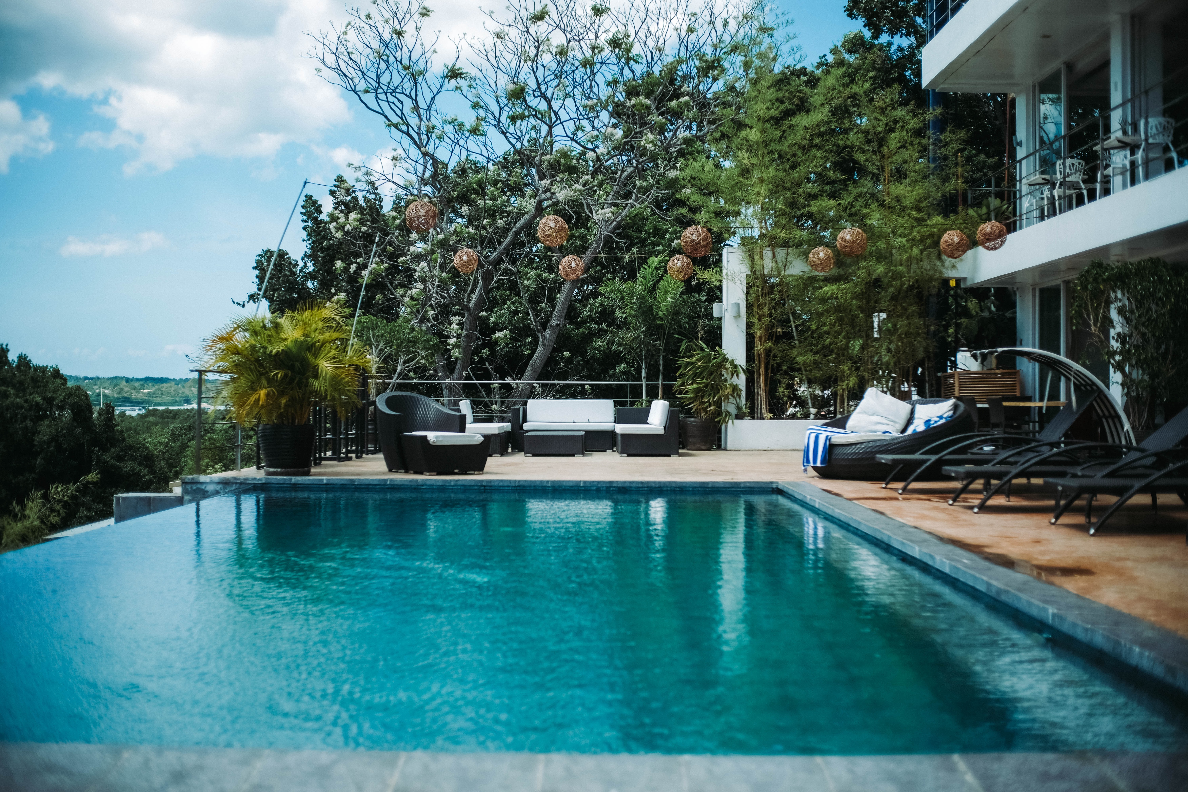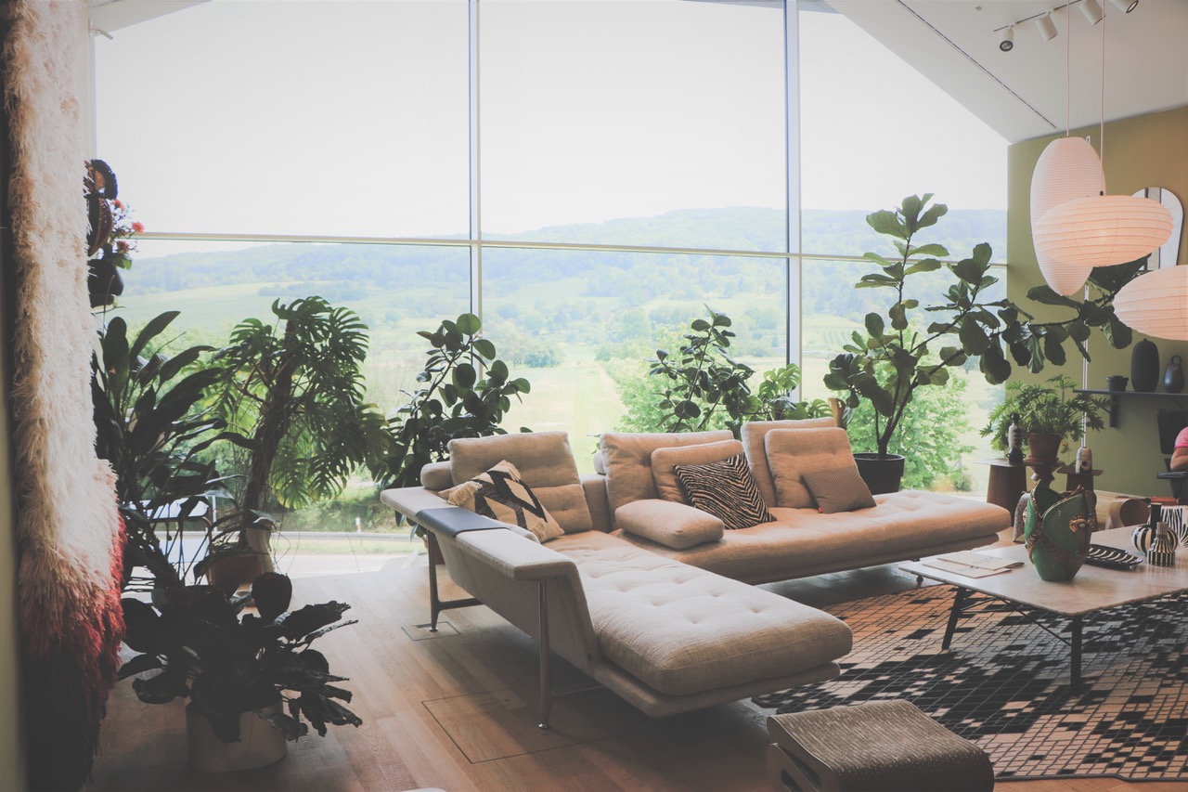
Architectural projects of all sizes can be complex and costly endeavours, and finding an architect that is able to minimise costs without compromising on the integrity and usability of the final design is essential.
Value engineering is a systematic approach that aims to reduce the cost of a project without compromising on quality, and I’d like to explore this concept in more detail.
What is value engineering?
Value engineering was first developed by General Electric in 1947 when post-war shortages of raw materials and labour led to a need for manufacturing efficiency, reduced costs, and improved products.
Simply put, value engineering is the process of making a product cheaper through design. It’s a methodology that’s used in all sorts of different industries, allowing a designer to identify problems and eliminate unnecessary expenditure while remaining true to the scope of the project.
Value engineering is most effective when implemented from the project’s inception, allowing for the greatest number of informed decisions throughout the process. The earlier value engineering comes into play, the easier it is to make savings without affecting completion dates or incurring additional costs that outweigh any proposed savings.
Value engineering in architectural design
In architecture, value engineering means creating the most cost-effective solution to fulfill a building’s functional and aesthetic requirements.
Deciding which is the best-value approach is a collaborative process involving the client, architect, contractors, manufacturers and suppliers. By working together, project teams can identify and overcome design issues, explore alternative solutions, and assess a variety of pricing options.
This allows all parties to better understand the project needs and the consequences of each design decision. By basing their choices on the functionality provided by a particular solution, an architect can minimise unnecessary expenditure and produce a higher value-to-cost ratio for the client.
Design Haus’ dedication to value engineering
I believe that value engineering is an extremely important part of the design process, and I ensure that it is built into every project I work on. Your architect is the person that should help to facilitate the project and deliver what you want, instead of saying no or pushing you to go over budget.
As the lead architect, I know how passionate my clients are about their projects, and I understand that there’s nothing more infuriating than dealing with unnecessary stress and unexpected costs. Client relationships are at the heart of everything I do, and it’s my job to help you to achieve what you’re looking for.
I respect the cost of the work and the money being spent on your project, and I treat each design as though it was my own. I work with your contractors to ensure that the design can be achieved within budget, establishing a plan of action that gives you the best value without compromising on quality.
Work with Design Haus
If you’d like to work with an architect that cares about the investment you’re putting into your project, take a look at my design-led architectural service, or get in touch with Design Haus today.








