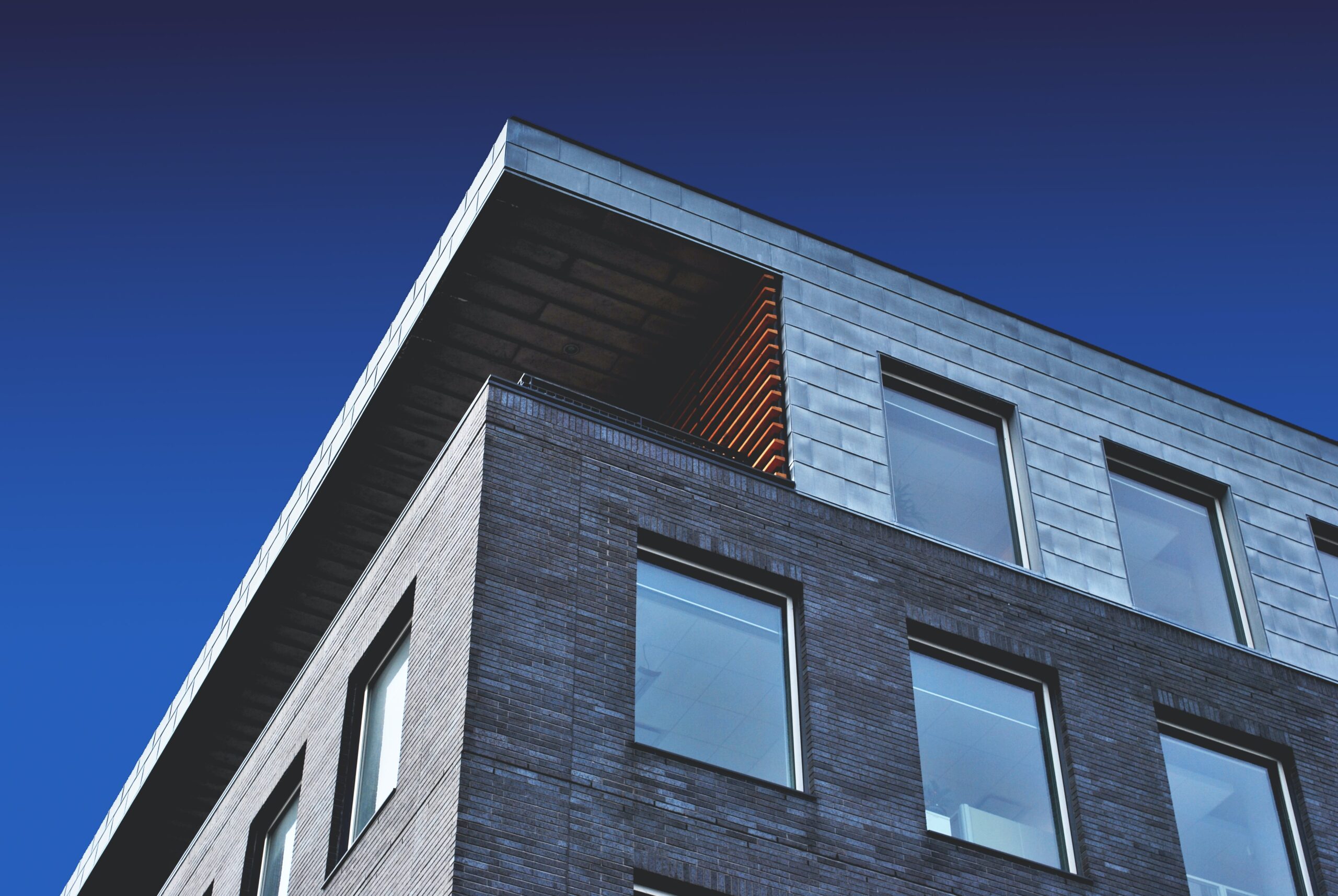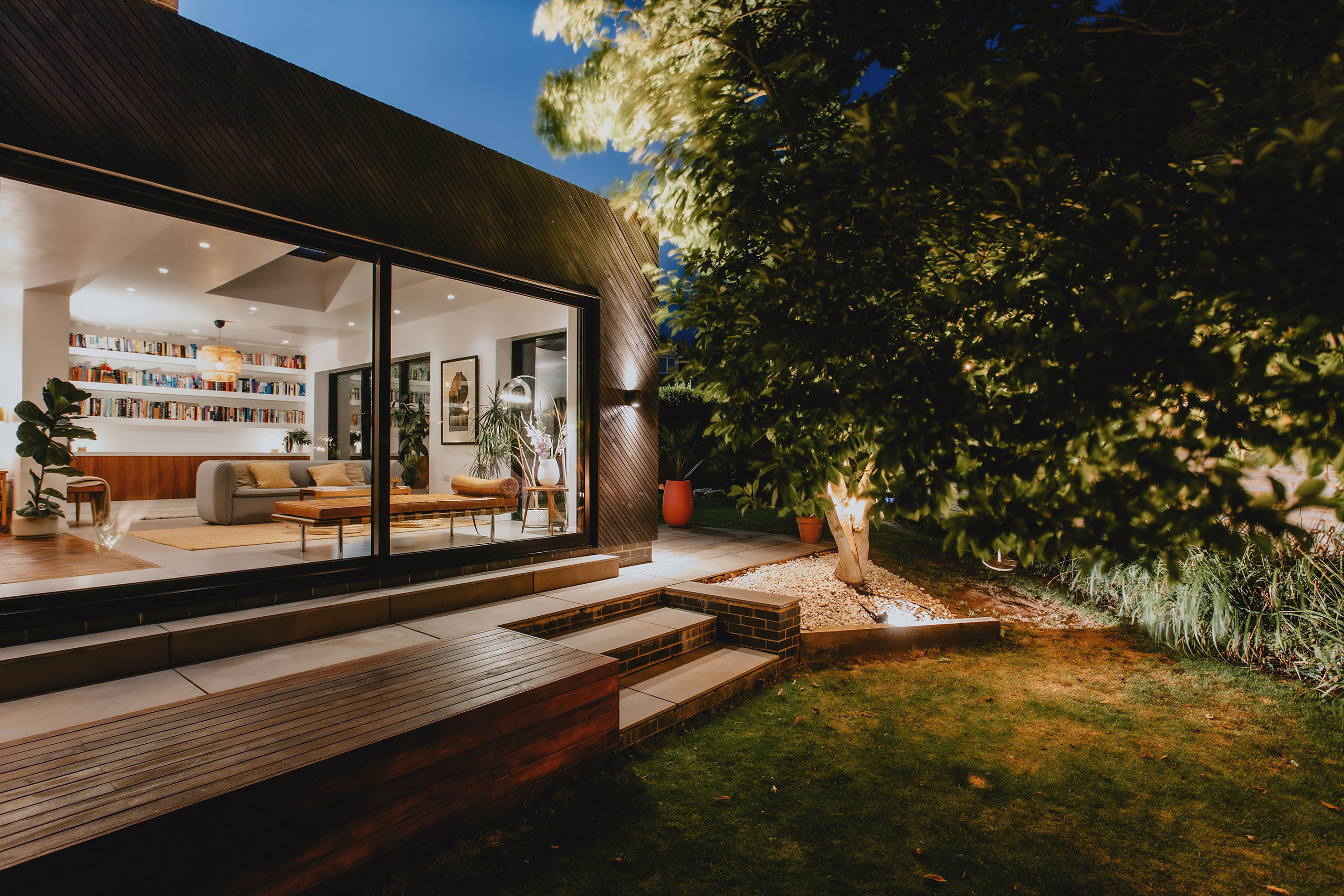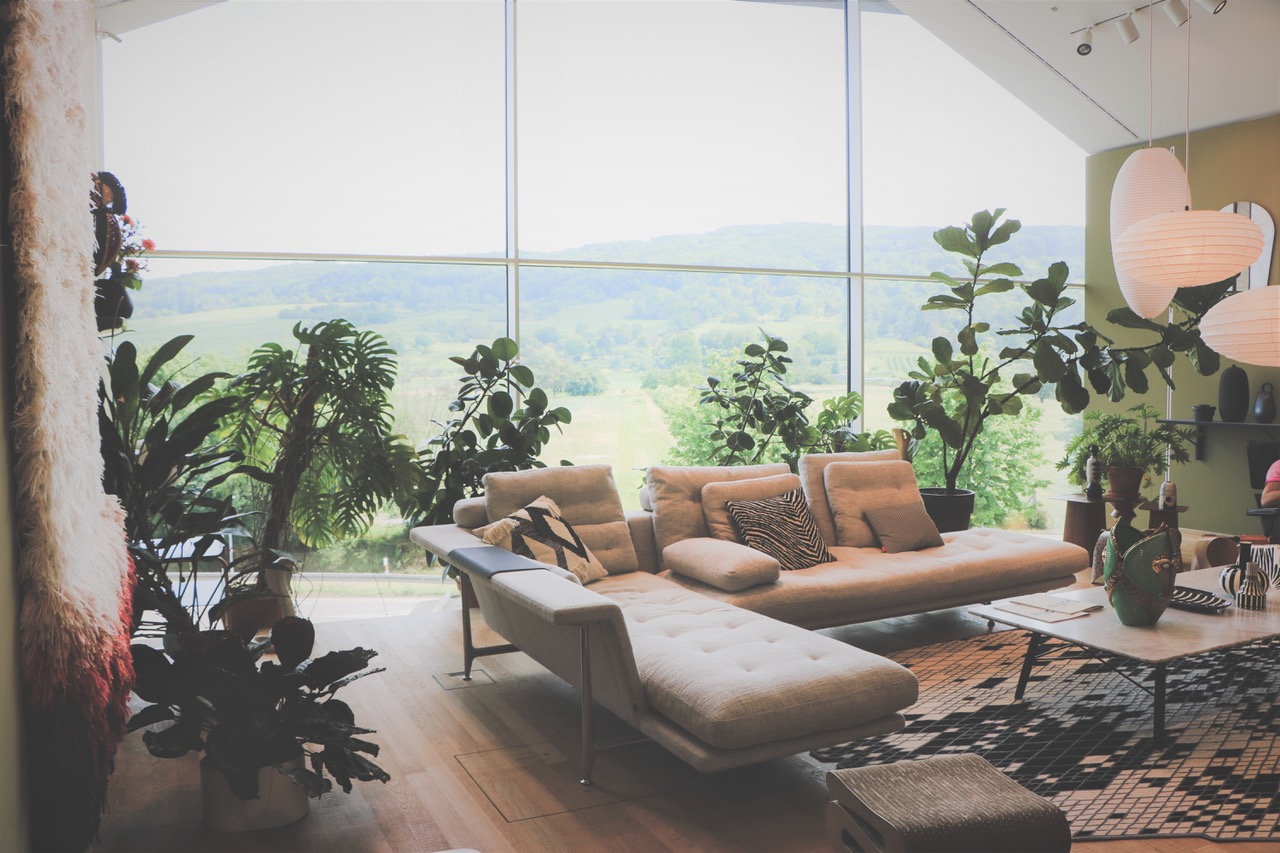
No matter how big or small your project, it’s important to ensure that you hire an architect that is fully qualified and capable for the task at hand.
When you’re dealing with the budgets and complexities associated with building and construction, hiring an accredited architect will give you peace of mind.
Architectural accreditations can be tricky, as they are not necessarily a legal requirement. Here’s a quick guide to the most common architectural accreditations, so you can be sure that your architect is up to the job.
RIBA: Royal Institute of British Architects
Dating all the way back to 1837, the Royal Institute of British Architects is the UK's chartered body for architecture. It was founded to promote the advancement of architecture and maintain high-quality design and customer service.
Led by an elected president, the RIBA comprises a 60-member council, predominantly of chartered architects, who are responsible for monitoring members and the institution as a whole. There are more than 28,000 chartered members of the RIBA.
RIBA chartered membership is voluntary and is not a legal requirement to practise as an architect. However, registering allows an architect to use the term “chartered” and the RIBA suffix.
View James Brindley on RIBA’s member directory.
ARB: Architects Registration Board
The Architects Registration Board is the UK’s regulatory authority for architects. It was established by Parliament in 1997 to regulate architects to ensure good standards within the profession.
Although it is not essential to use an architect to design a building, the term “architect” is protected, and anyone who wishes to use it must be registered with the ARB to legally do so.
ARB ensures that all registered architects meet the required standards and have the necessary qualifications to practise, as well as upholding relevant legislation and investigating any complaints made against a member.
View James Brindley on ARB’s register.
BIID: British Institute of Interior Design
The British Institute of Interior Design is the only professional institute for interior designers in the UK.
While it’s not an essential requirement for architects, it’s a great addition to their CV. The rigorous entry requirements assess a member’s training, experience and professionalism, and BIID encourages members to continue their professional development throughout their career.
Working with a BIID-registered architect means that you’re getting a truly holistic approach to the overall design of your building. It also helps to reduce costs and simplify your project team, enabling your architect to take care of all aspects of interior design as well.
View James Brindley on BIID’s registry.
Work with a fully accredited architect
If you’re looking for a qualified architect that you can rely on, you’ll find it in Design Haus. I’m registered with ARB and BIID, and fully accredited by RIBA, so you know you’re in good hands when you put me in charge of your project.


















